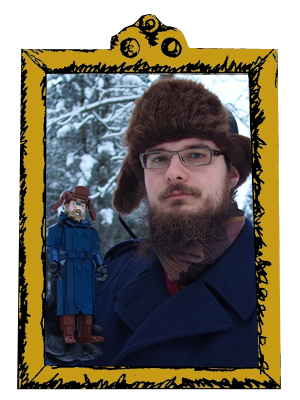Here's again stuff from more of the archive side! This model, Jean of the Dance Eternal, was build to accompany a series of articles written for New Elementary last summer. It was recently published on the second part of it, so here's a bit closer look, with more photos. There isn't any genius groundbreaking idea behind the build; just a dancer on smart blue-and-yellow dress. Simple, elegant, flowing thing. The seed part for the article was Wedge 4 x 3 Open with Cutout and 4 Studs (47755), a veteran of many Samurai helmets and so on - here embedded on the sides of the torso, taking all out of it's myriad of curves. 1x2 curved slope - a baby bow - even demonstrates the concave of it. Another, more usual seed part is 4x6 inverted wedge slope, nine of which make the hem. They're connected with Mixel ball joints. The stucture is suprisingly sturdy.
The arms were laboratory of joints. They use light bley 1x1 round plates with bar - I've later got plenty of tan ones and naturally changed them - and the joints are made with 1x2 round plates. Such usual stud-to-antistud connections are not the sturdiest possible, but bear the weight of arms just nicely. The legs are further developed from Magadril of Dandelions; the kneecap is sturcturally part of the lower leg, which make the leg flow better than usual separate knee unit solution. The interface of dark bley stocking and tan skin is hidden behind the boat studs. Mundane dark bley balanced the vibrant blue and bright light orange well.This MOC ended up having wonderful balance! There is not any loosely twisting and spinning bits, all the joints are tight and precise, and the arms have very natural range of movements - not to mention the long, simple ponytail, ideal for fine-tuning the balance, and showing the motion. It can be seen on the set of photos, but I promise it is not the last you will see of Jean the Emergent Dance. But that will be another story!
Next up, more architecture!
-Eero.













































