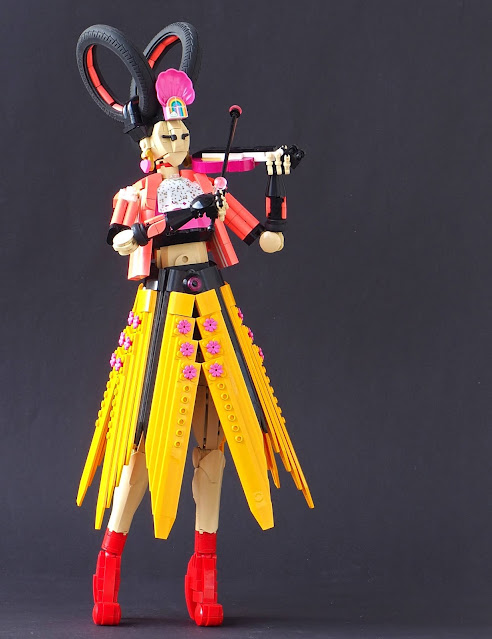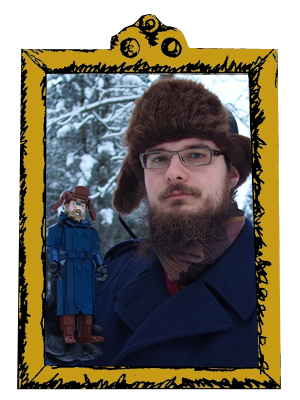Here is, finally, the building, the (hopefully last) grand pandemic big MOC, an epitome of my love of architecture. This is my biggest singe building MOC so far, measuring 6 modules aka 96x64 units. It began as an usual two-module corner building with the tower inspired by Usko Nyström's Imatra State Hotel (1903), originally called Grand Hotel Cascade, at the legendary Imatra rapids. I had a closer look on that fantastic building last summer and it inspired me to start building this in last August. The tower is thinner than on the hotel, which is bit of a bummer, but thicker tower would have deemed very tall cone roof (the angle is quite close to Nyström's hotel), which would have messed up the proportions, probably. My inventory of 1x1 round bricks in white was also limited.
Along the tower, the numerous chimneys, bulbous roof shapes (originally red, now black) and the entrance "hut" refer to the hotel. During the process, this picked up plenty of other influences. The work of Usko Nyström, Albert Petrelius and Vilho Penttiläs's office had made a big impact on me. Their use of stone shards embedded into the plaster is re-created here with 1x1 plates stuck to TECHNIC bricks. Stars and circles are also common on especially Nyström's facades, for example on fascinating Kointähti (Morning star, aka Venus) house in Helsinki's Pietarinkatu (1906).
 The smaller tower above the terrace is inspired by Usko Nyström's architecture though the wider bay under it is clear Gustaf Estlander element. The corner on the first picture, with its mushroom-shaped top floor flanked by extrusions, is almost copied from Von Essen-Kallio-Ikäläinen office's Norma building (1904) in Helsinki's Katajanokka; that house is one of the most beautiful and robust buildings of its age. Capturing its flow required building the whole corner with SNOT and bow arch pieces, which, in contrast to macaroni bricks, leave no small gaps!
The smaller tower above the terrace is inspired by Usko Nyström's architecture though the wider bay under it is clear Gustaf Estlander element. The corner on the first picture, with its mushroom-shaped top floor flanked by extrusions, is almost copied from Von Essen-Kallio-Ikäläinen office's Norma building (1904) in Helsinki's Katajanokka; that house is one of the most beautiful and robust buildings of its age. Capturing its flow required building the whole corner with SNOT and bow arch pieces, which, in contrast to macaroni bricks, leave no small gaps!I built flowing, gapless curves already on last year's Kotirinne house, and this building further developed these techniques. The key piece is 6081 Slope, Curved 2 x 4 x 1 1/3 with Four Recessed Studs. I used plenty on those in most corners. This means that tha actual brick construction zig-zags quite a bit, with SNOT bricks and brackets to connect the slopes. They require more little bricks than usual - 2x2 corner brick was my friend here - but the solution make the building very sturdy, and the corners are beautiful and friendly! The radius of this curve is same (one unit) than on 2x2 round bricks, and small sturdy colonnades are used on the second floor. Their shaping refers to Lars Sonck's Eira Hospital (1905). The thick, stout tower with roof terrace displays motifs taken from Giotto's bell tower in Florence; such geometrical approach became common in Finnish architecture from 1907 to 1915.
There is a idea of polychromy of materials in this build. The ground floor (in greys) is natural stone and raw, colorless plaster. The windows and doors (reddish brown and medium nougat) are varnished wood, probably pine and oak. The bulk plaster is white with sand green windows and grey stone ornamentation, as in Imatra hotel. The roof is red tile; Imatra hotel has always had iron roof (except some post-war temporary roofs), but the red in the drawings might suggest tile roof. Roof tiles were popular among architects, but expensive and deemed maintenance in cold climate. They didn't always materialize from the the drawings, and were often changed into iron sheets later on. On this model, the roof is a combination of polymorphic shaped build with slopes, capped with angled bricks. I originally wanted to make the whole thing with slopes, but it was just too hard to buy enough concave slopes in dark red! I'm very happy with the solution, though; it's quite realistic, has a nice corner detail and appropriare rows of attic windows. The previous city block already brough back the element of roof to my modulars, and this one further stresses its importance. I like proper roofs!
Along with the polychromy of the building, I wanted to add some life around it. As usual with my modulars, there are some people about. Not too much to draw the attention away from the building, but enough to create the sense of scale. There are also plant life, in beautiful autumn colours. The tree is built around old dark grey dinosaur tail; it's shape refers to trees in early 20th century's facade drawings. Flowerbeds and vases of these plants appear all around the building, but they're concentrated into the terrace area. Even though this building is called hotel, I didn't want to emphasize it. There might be some usual apartments too, and there definitely are usual unspecified business spaces on the ground floor. Then again, Imatra hotel never had any big HOTEL ROOMS AVAILABLE signs in the actual building. The terrace with cocktails should be enough.
-Eero


















































