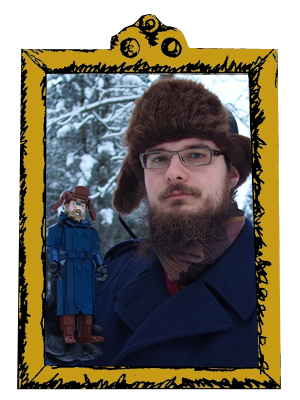Due to the pandemic and lack of events and exhibits my LUG Palikkatakomo ry has been organizing more contests than usual. In winter 2021 it was time for modular building contest. The previous one had been in 2015 (I got the third prize, Ideas Birds, which was Not Bad At All), so plenty of time had been passed! On that contest, my entry was Ambrose Street 23, which was also my first modular ever... Since I've build around 20 modulars, so I had bit more experience.
Against all my habits I chose to build an actual, real-world building. At least partially. I've been talking about this before, but buildings, real-world central-area stone buildings are BIG. In minifig scale, that means large, very large MOCs. In 1900 in Helsinki average apartment house depth was 15 meters; If used formula 2,5 units (studs) per meter that would mean depth of 37,5 units, and with 3 studs per meter 45 units! By width, some Amsterdam-style townhouses probably fit a baseplate, but your average Finnish turn-of-century fastighetsaktiebolaget won't fit on two baseplates (or moduverse modules). My solution has been creative freedom - capturing the spirit of the age and architecture rather than forcing real-world solutions.
I didn't here. I went full-on on real building, proportions and all. The building I chose fitted 32 studs wide plot well enough. The interior wouldn't have. I had no idea about, it really: the house was demolished 71 years ago. There was no photos of the interior. Town archive probably has the floor plans, but with pandemic and everything, I didn't want to bother them. They were probably closed, too. But what, exactly, is this weird house?Tampere was a city with major textile industries. John Blom was one of the first sellers of ready-made men's clothing. Novgorod-born architect August Krook designed Blom's commercial building in Kauppakatu 12, next to Pohjoismaiden Yhdyspankki building. The building was completed in 1904. It is a striking and strongly decorated building, inspired by contemporary Vienna architecture, the secession movement. Especially M. Kühn's one family house in Vienna, presented in Austian magazine Der Architekt (well known in Finland at the time) is clearly similar. The retail building sold fabrics and clothing. It was demolished in 1950 to make room for a more effective housing block.
I began the process by scanning the facade drawing, dividing it into 32-wide grid and then planning the widths of each elements. The 1x6x5 panels, working as big windows, had to be prolonged with trans-clear 1x2x5 bricks. The techniques are quite usual, but the actual brick construction was difficult due to lack of white pieces in general: I was also working on another white building (published soon!) and it has drawn dry my whites. It still felt best colour to use: the paragonous Vienna architects preferred it, and while I did not know the exact colour of Krook's plans, he might have been using white, or a very-very light yellow, tan or grey (I didn't have much yellow or light yellows neither, which helped to choose white).
The main challenges were the top-floorw windows, curved framework on second-floor windows and the overflowing plant-motif ornamentation. The top-floor windows are made with lot of SNOT; I wish they made more concave slopes, but no luck - "emptiness" of arch brick undersides make them look unappealing! I also wanted to leave enough connections for the leafs around the weird windows. I used yellow new-ish leaf pieces at first, but the colour combination looked too omelette-like, so I switched into pearl gold. Based on photos those leaves looked very shining; on straight sunlight they almost disappeared. Gold leaf ornaments were also used by Joseph Maria Olbrich in Secession pavillion, and Krook was definitely familiar with that building. However, creating the pattern in pearl gold was hard, and the result is bit of a compromise. The middle section ornaments, utilising sausage-to-plume-hole -connection, turned out better, and was easier to construct. I'm very happy with the lamps; the round ends of old whip pieces have been crammed inside trans-clear minifig heads, places inside the round fish-bowl things.
The back and the sides are appropriately plain, featuring bare brick walls; the firewalls are without any aperture, as required on the building order. I still wanted to include some detail on backside. There is a horse tied to beam, using Friends bridle piece, a little shack as usual, and the boss of the place arguing the tailor about new batch from the factory. It's simple little scene, but creates the contrast between the artistic, international and shining facade and the everyday life inside the block, with its earthy tones.
As usual, I didn't build the interiors. The real building had a splendid white staircase and an elevator to the storing space on the attic, but those would not have fitted the 32x32 module, as described above. I compensated the lack of interior by adding some textile samples to the big windows; I'm especially happy with the Japan-inspired one with cherry blossoms and black branches. But it's not a proper interior, and couldn't compete with the detail-filled and refined furnishings of my LUG mates, who scored better. Well-earnedly so.
-Eero.

















0 comments :
Post a Comment
Note: Only a member of this blog may post a comment.