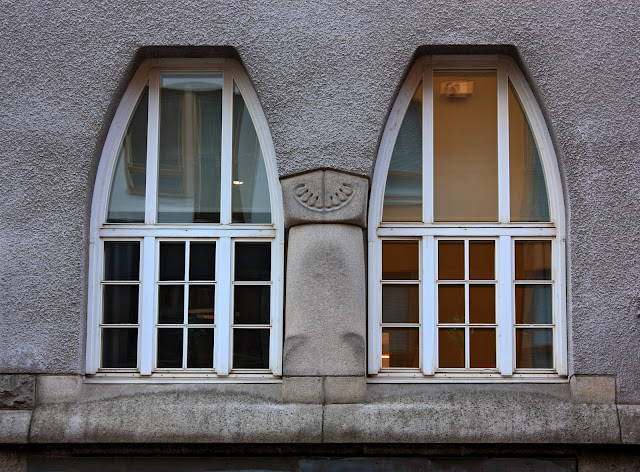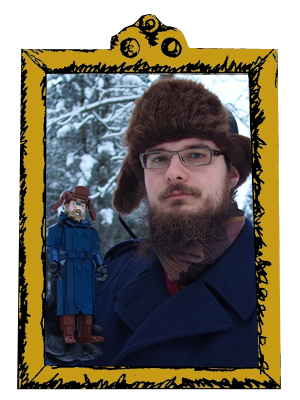Even though most of my builds are characters, I am still an architect by professional, and the built heritage is my speciality. My architectural passion and delight lies in the Finnish architecture of early 20th century, and builds such as New Century City Block III, Grand Hotel Kudelma and Blom's wholesale building are examples of this. I tend to build my modulars "by block" so that they can be shot at any angles: and thus I don't usually bother building the firewalls nor courtyard walls, as they'd take lot of parts while not being visible to anyone. But I made a difference here, for a couple of reasons. First, thing building, named Mesilinna (sort of proto-honey castle), is a reworked version of an older model, the Louhi building, which was part of the Block II.
Looking back it now, this seems to be a major improvement... That Block II is mostly demolished now, I felt I could do better (and I can, and I do. I have one 64x96 stud modular building WIP active right now). Nevertheless, I think there were something strong in the shapes of that Louhi building and I didn't want to abandon it completely. It was some sort of combination of two major granite-clad "national romantic" (use the term with caution and critical viewpoint!) building, Tampere Cathedral (St. John's, by Lars Sonck 1900-1907) and Polytechnics Union building (Karl Lindahl and Valter Thomé, 1900-1903). Let's take a look at them, with my very own photos.
In the original Louhi building I had combined the soft free-form shapes of Poli with the steep, tall spire from Tampere cathedral; I had tried to make a round dome, but didn't manage, and ended up with round form that merges into an almost pyramid-like cone. The squared rubble granite wall was imitated with a bare studded surface. It was not too bad, but looks quite bland up close. Also, the tower was too tall (it didn't fit the top shelf and was most of its lifecycle without the sand green copper spire) and the ground floor was very random. The roof had an appropriately steep slope but was otherwise stupidly flat. These were the starting points, its ups and downs. In truth I rebuilt everything except the tower roof, which was nice and strong enough. The tower windows are close to the original, but they were rebuild; technique-wise the hardest bits were probably the stones above the corner windows, which had to realistically extend from the side to side.
I gave the surface a brand new texture of tiles, cheese slopes, ingots and curved slopes. I though of mixing different greys, but the old greys looked somehow messy and the contrast between light and dark greys was too big; I'd love if the produced something like a middle grey, though it seems unlikely. Out of these refence buildings, Sonck's church has very polychromatic surface of different stone types, while Poli's facade is made of uniformly light grey Uusikaupunki granite (or tonalite; the building was actually originally designed to have a plastered facade). I went with the feel of the latter, capturing a monochrome stone surface with various block sizes and shapes. It took plenty of pieces, but I'm very happy how it turned out.However, I did not want the building to be completely stone-clad. The old one was smaller than one module, approximately 32x24 studs in size; and that was too small for my liking. Even two-module (64x32) modular building is very small, at least compared to usual plot sizes on Finnish towns; but this is just model and it doesn't have to be completely realistic... anyway, I wanted to make a composition of smooth plastered and rugged stone surfaces. I went with dark tan that felt down-to-earth enough and made some horizontal hexagonal windows with upside-down 1x2x3 slopes. The plastered areas are flanked by little brown-roofed turrets taken from the Poli building. The plastered part is inspired by Birger Federley's Tampereen Osake-Pankki building:
I kept the rope bridge -utilising gateway, as I liked it - but I topped it with a stone-sculpted bear's head to work with the aesthetics. The roofs are still steep, and use the same simple cheese slopes technique, but now they are actual, full roofs with a gentle slope to the courtyard; and chimneys, I actually did remember the chimneys, which are something I tended to forgot in the past!
-Eero.



















0 comments :
Post a Comment
Note: Only a member of this blog may post a comment.